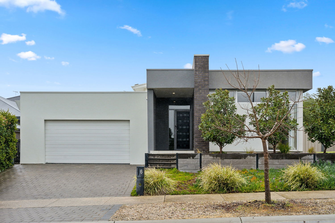

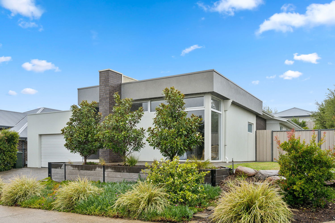
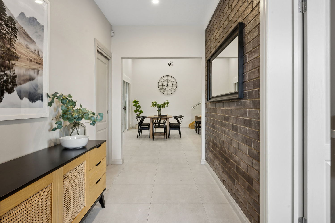
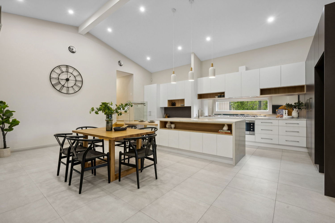
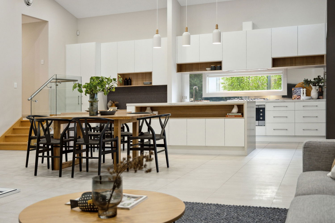
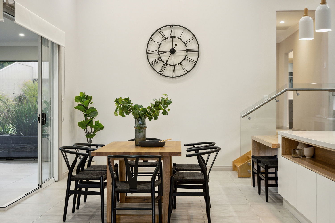

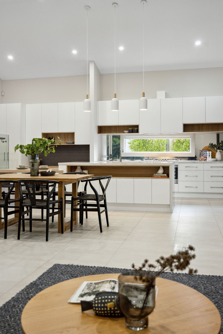
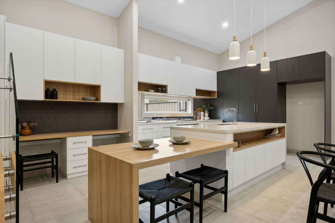
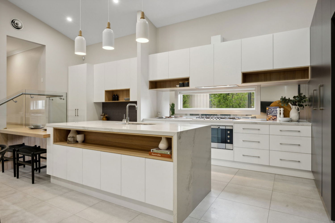
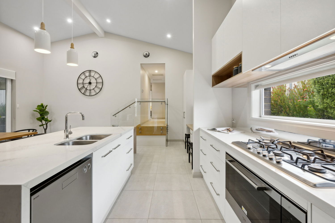
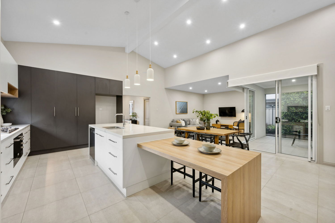

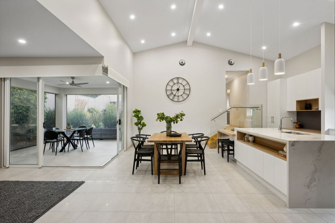

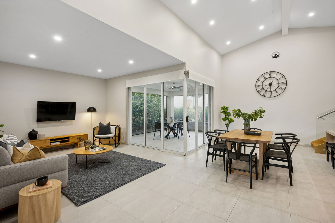
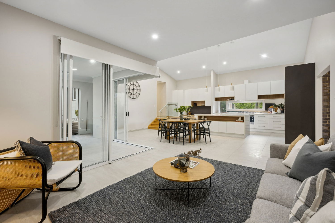
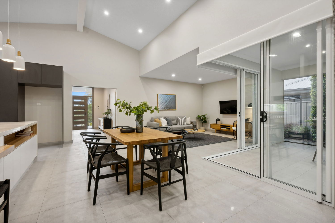
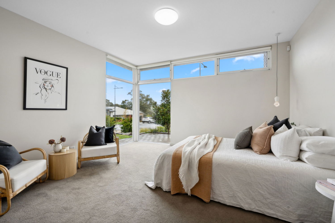
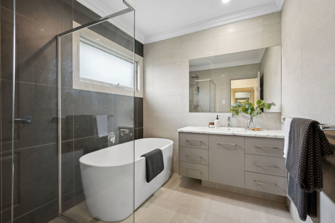
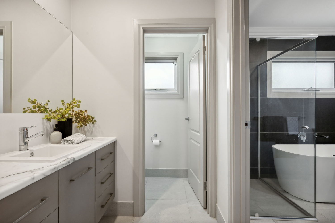
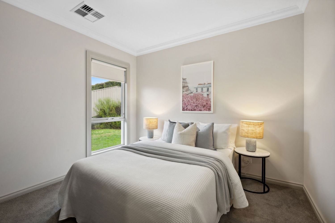
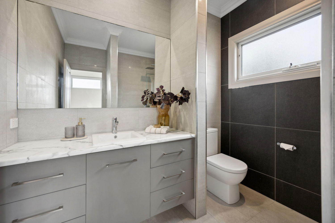
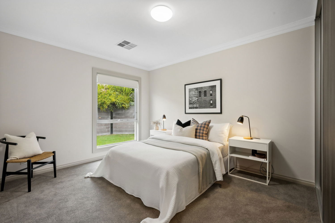
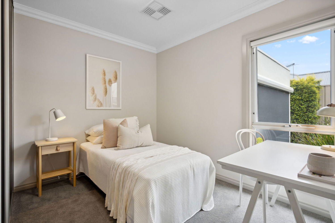
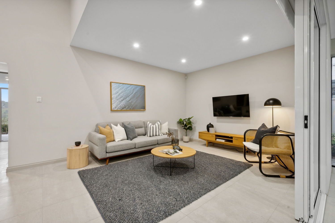
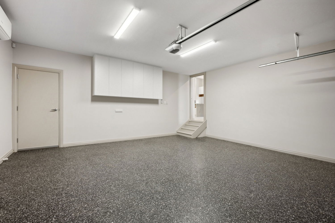
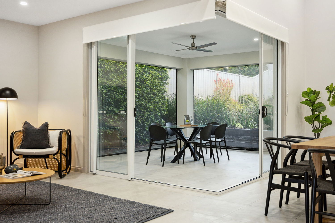
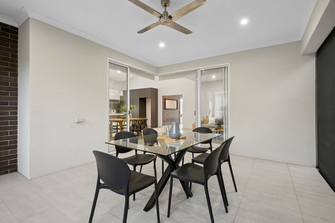

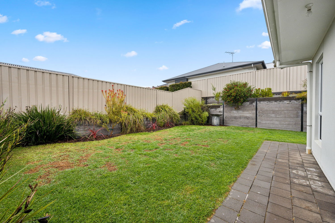
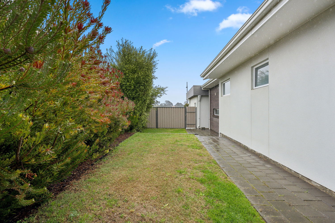
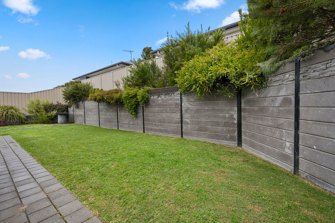


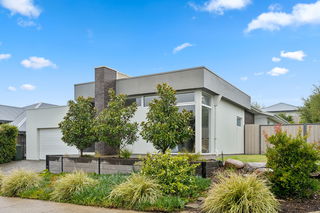
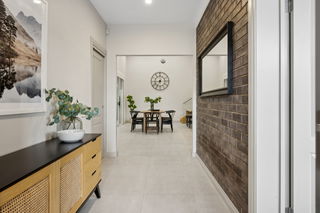
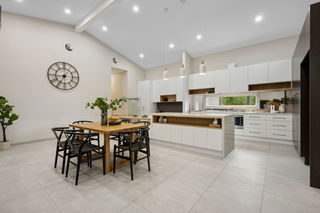
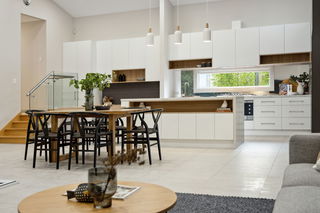
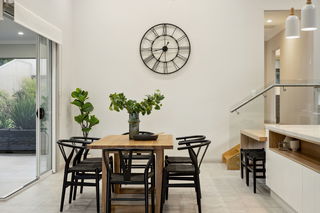
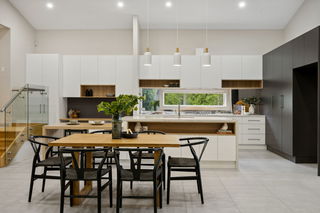
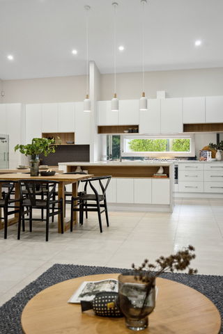
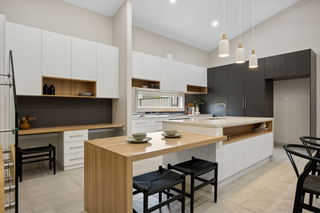
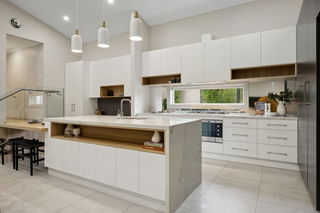
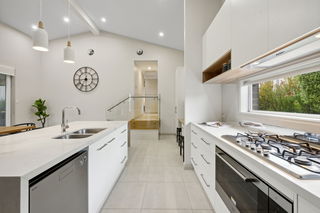
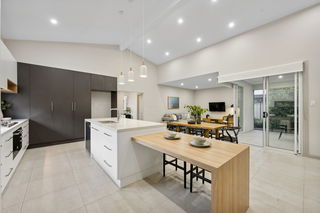
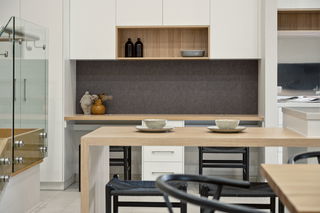
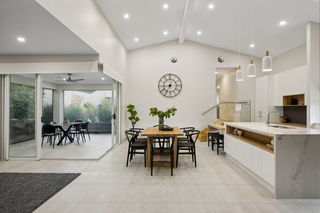
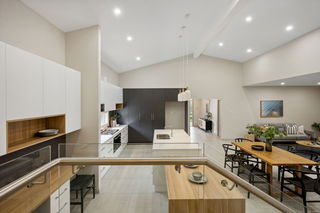
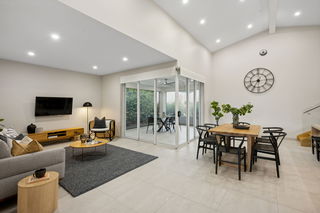
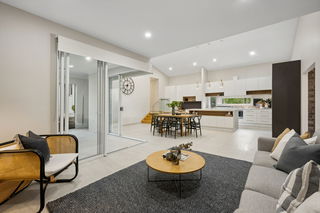
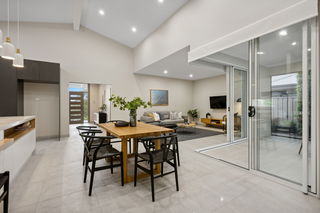
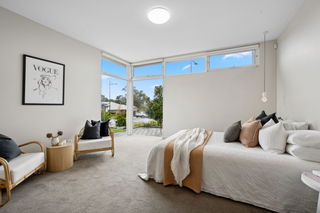
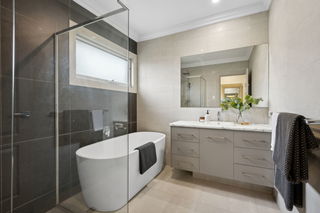
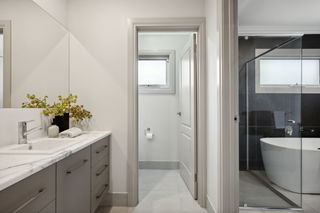
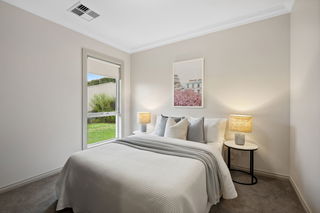
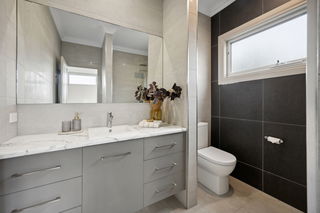
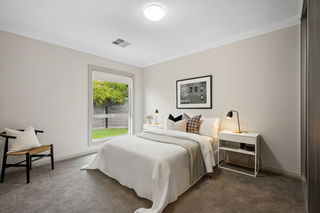
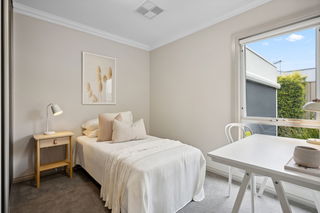
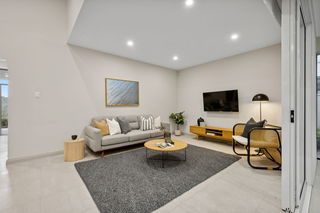
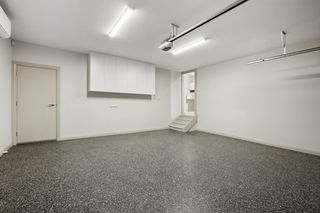
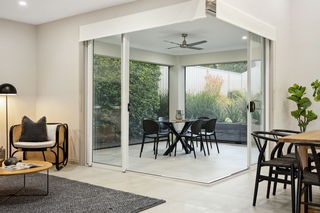
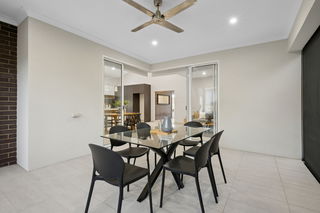
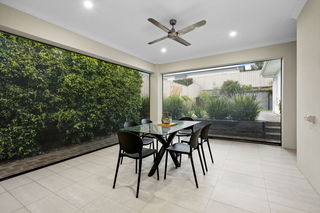
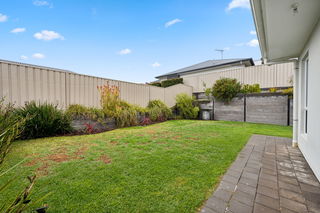
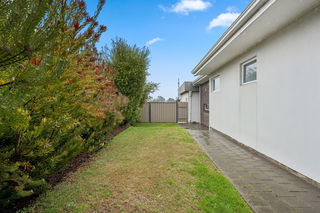
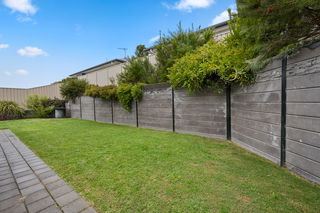
Mount Barker
6 Lucerne Crescent
Luxurious Mount Barker Retreat
A stunning ex-display home situated in the desirable Aston Hills estate of Mount Barker. This luxurious property, built by Coast to Coast Construction in 2017, offers the perfect blend of style, functionality, and comfort.
Upon entering this split-level design home, you will be immediately captivated by the sense of luxury that oozes throughout. The spacious main kitchen and meals area effortlessly flow into a feature outdoor area, providing the perfect space for entertaining family and friends. The separate lounge offers a cozy retreat for relaxation.
With four bedrooms, this home provides ample space for the whole family. Each bedroom is equipped with built-in robes, ensuring plenty of storage. The property also boasts two modern bathrooms, meeting the needs of a busy household.
Boasting numerous luxurious upgrades, including a 5KW Solar System, floor to ceiling tiles in bathrooms, a freestanding bath and Caesarstone benchtops throughout, 6 Lucerne Crescent has been thoughtfully built to impress.
Situated on a premium corner allotment, this home offers a generous size, providing ample space for outdoor activities. The double garage provides secure parking for your vehicles.
Located in the prestigious Aston Hills estate, residents of this property will have access to a range of amenities, including the nearby Mount Barker Waldorf School & Mount Barker South Primary School ensuring a convenient and family-friendly lifestyle.
Don't miss the opportunity to make this exquisite ex-display home yours. Contact us today to arrange a viewing and experience the epitome of luxury living in Mount Barker.
CT / 6154/881
Council / Mount Barker
Land / 713 sqm
All information provided has been obtained from sources we believe to be accurate, however, we cannot guarantee the information is accurate and we accept no liability for any errors or omissions. Interested parties should make their own enquiries and obtain their own legal advice.
Property Features
- House
- 4 bed
- 2 bath
- 4 Parking Spaces
- Land is 713 m²
- Floor Area is 201 m²
- 2 Toilet
- Ensuite
- Remote Garage
- Dishwasher
- Ducted Heating
- Ducted Cooling
PROPERTY ALERTS
Register for property alerts to stay up to date and be the first to gain access to newly listed properties.
SIGN UP
CONNECT YOUR UTILITIES IN MINUTES.
Pick your choice of provider and sign up online or call one of our highly trained staff will assist you in getting set up.

What's your property Worth?
Get an instant property report before you sell
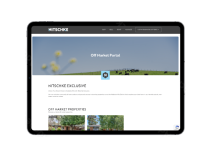
Off Market
Get early access to our exclusive properties before they hit the market

