
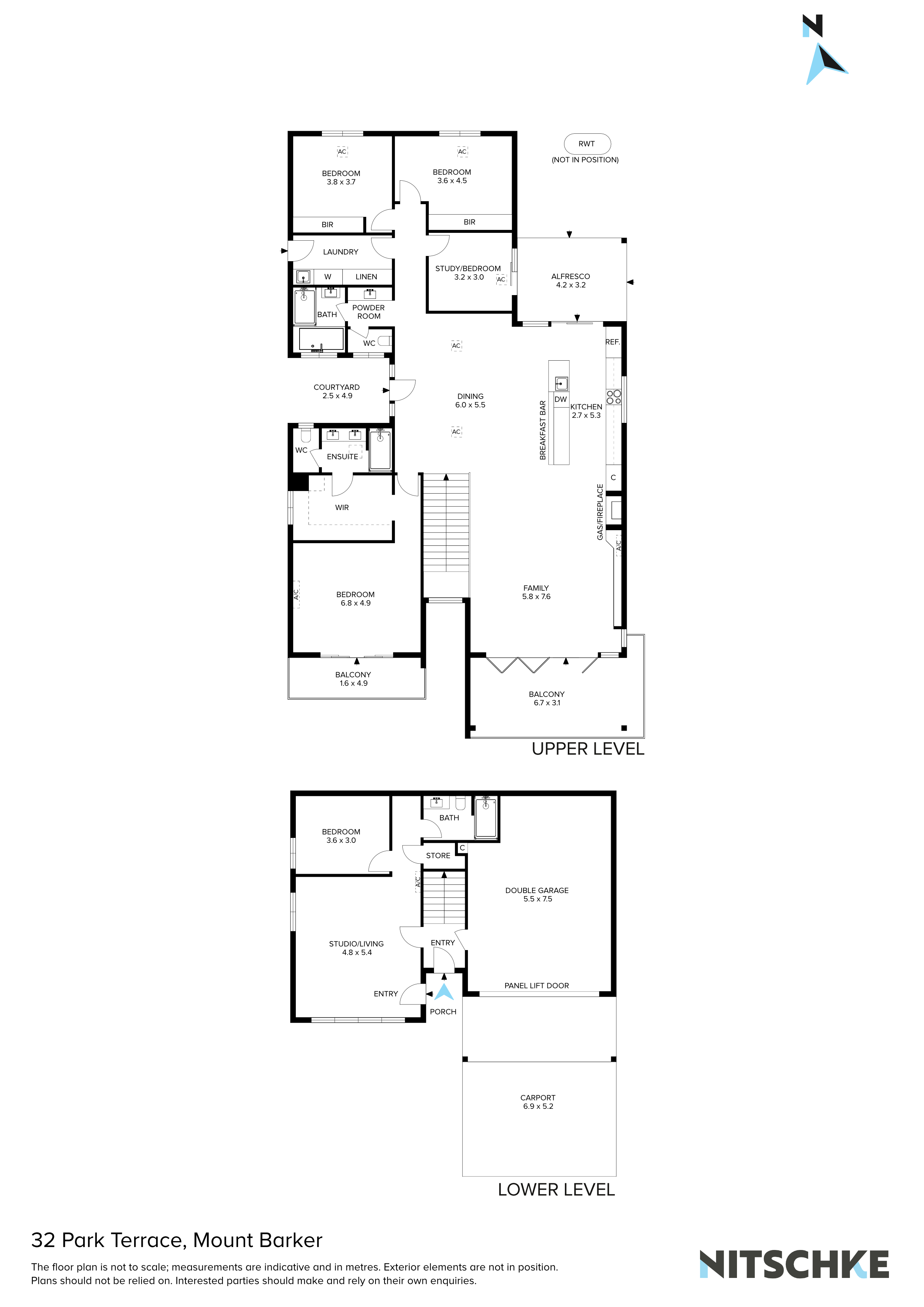
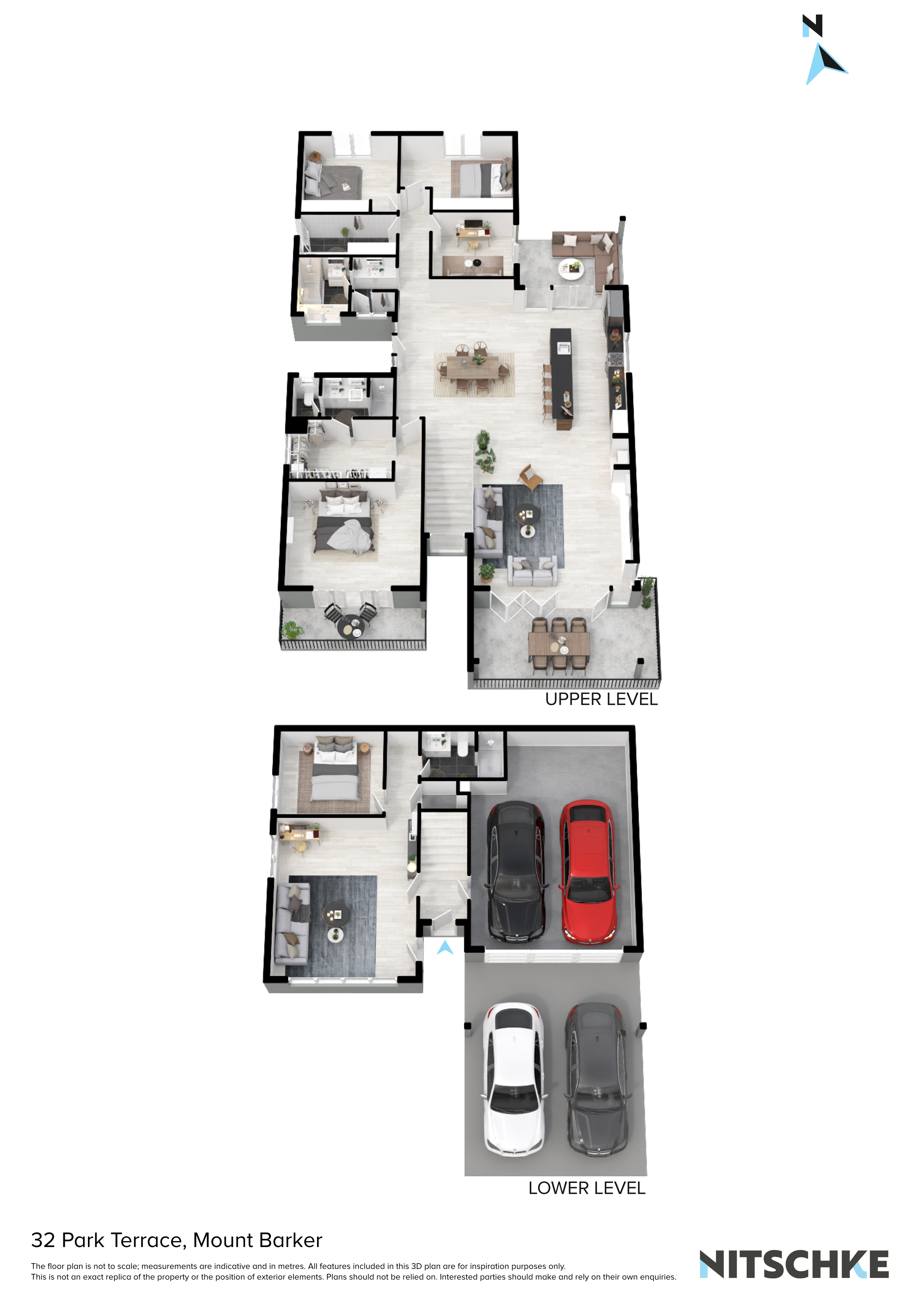






















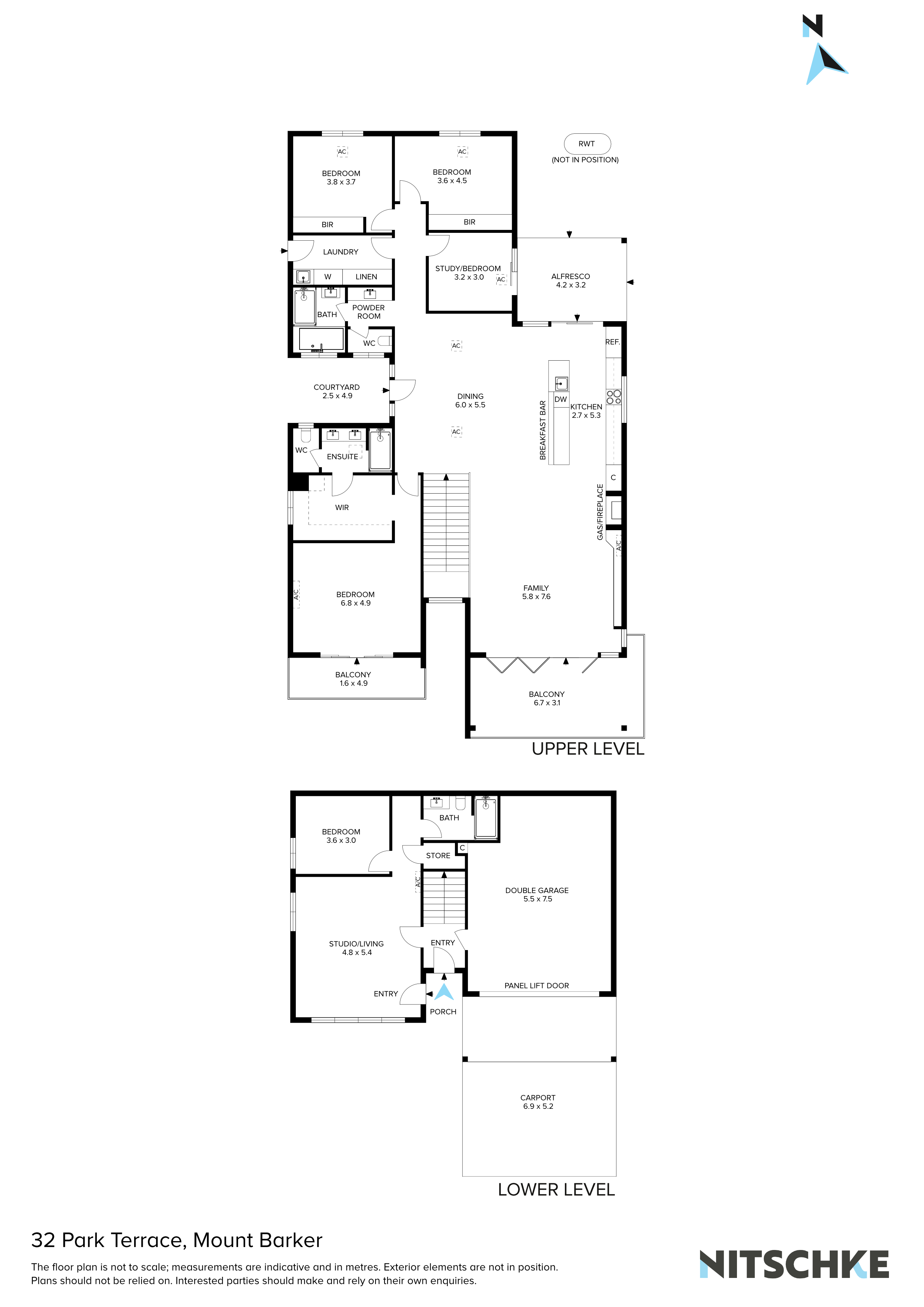
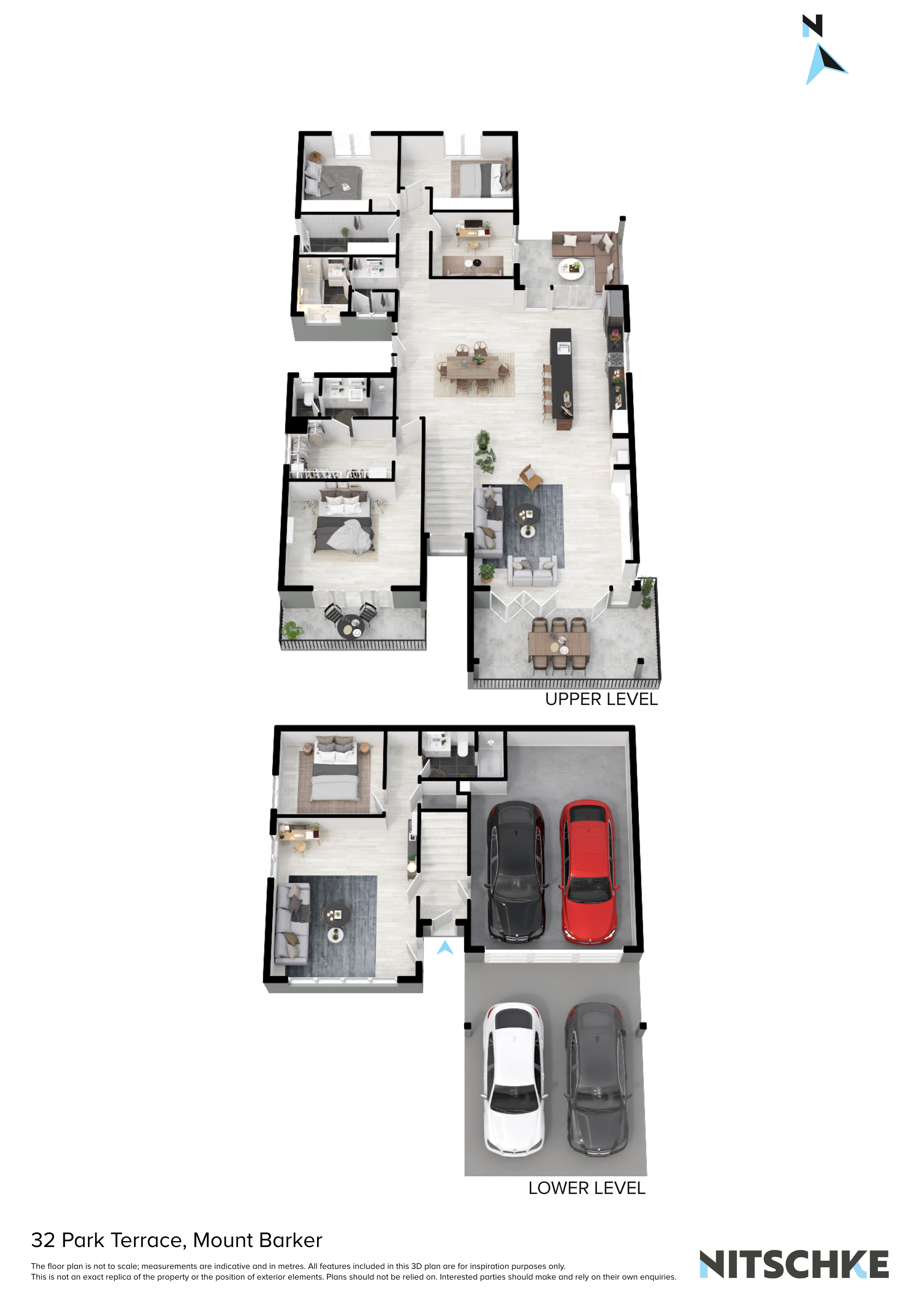





















Mount Barker
32 Park Terrace
INSPECTION CANCELLED - SALE AGREED
Effortless Modern Architecture: Welcome to 'The Botanic'
Expertly crafted by the award-winning Studio Nine architects, this stunning five-bedroom home redefines modern luxury. Spanning over 300 sqm across two expansive levels, the 'Botanic' seamlessly blends architectural elegance with everyday functionality - perfectly tailored for the contemporary family.
From the moment you step inside, the home impresses with its generous open-plan living spaces, soaring ceilings, and a sophisticated palette of finishes. The heart of the home is the sun-drenched kitchen, dining, and living zone - anchored by a gourmet kitchen featuring sleek cabinetry, stone benchtops, state-of-the-art appliances, and a 1.1m wide SMEG oven and cooktop, designed to inspire any home chef.
Accommodation is truly exceptional. The lavish master suite is a private sanctuary, complete with a large dressing room, resort-style ensuite, and a private balcony offering elevated views of the Springlake parklands. At the opposite end, three additional bedrooms are perfectly positioned alongside a luxurious family bathroom with a deep clawfoot soaker tub.
A separate guest wing on the lower level, with its own entrance, provides flexibility and privacy - ideal for extended family, guests, or older children. It features its own bedroom, living space, and bathroom.
Entertain effortlessly year-round with multiple outdoor living zones, including a covered alfresco area and balconies with breathtaking views. The low-maintenance backyard, oversized double garage with internal access, and premium finishes throughout underscore the home's thoughtful and luxurious design.
What Makes This Property Special?
-Architecturally designed by Studio Nine
-Five spacious bedrooms and multiple living zones
-Balconies offering uninterrupted parkland views
-Three luxurious bathrooms, including a stunning master ensuite
-Separate self-contained guest wing with private access
-Designer kitchen with 1.1m SMEG oven and stone benchtops
-Electric blinds, gas fireplace, and elegant, custom finishes
-Light-filled interiors with high raked ceilings
-Reverse-cycle air conditioning throughout
-Undercover alfresco entertaining area
-Oversized double garage with internal entry
-Easy-care, low-maintenance backyard
-Just 30 minutes from Adelaide CBD
All information provided has been obtained from sources we believe to be accurate, however, we cannot guarantee the information is accurate and we accept no liability for any errors or omissions. Interested parties should make their own enquiries and obtain their own legal advice.
Property Features
- House
- 5 bed
- 3 bath
- 2 Parking Spaces
- Land is 450 m²
- Floor Area is 325.80 m²
- Study
- Dishwasher
- Built In Robes
- Balcony
- Courtyard
- Outdoor Entertaining
- Ducted Heating
- Ducted Cooling
- Fully Fenced
PROPERTY ALERTS
Register for property alerts to stay up to date and be the first to gain access to newly listed properties.
SIGN UP
CONNECT YOUR UTILITIES IN MINUTES.
Pick your choice of provider and sign up online or call one of our highly trained staff will assist you in getting set up.

What's your property Worth?
Get an instant property report before you sell
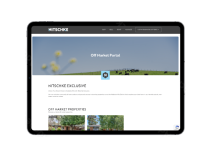
Off Market
Get early access to our exclusive properties before they hit the market

