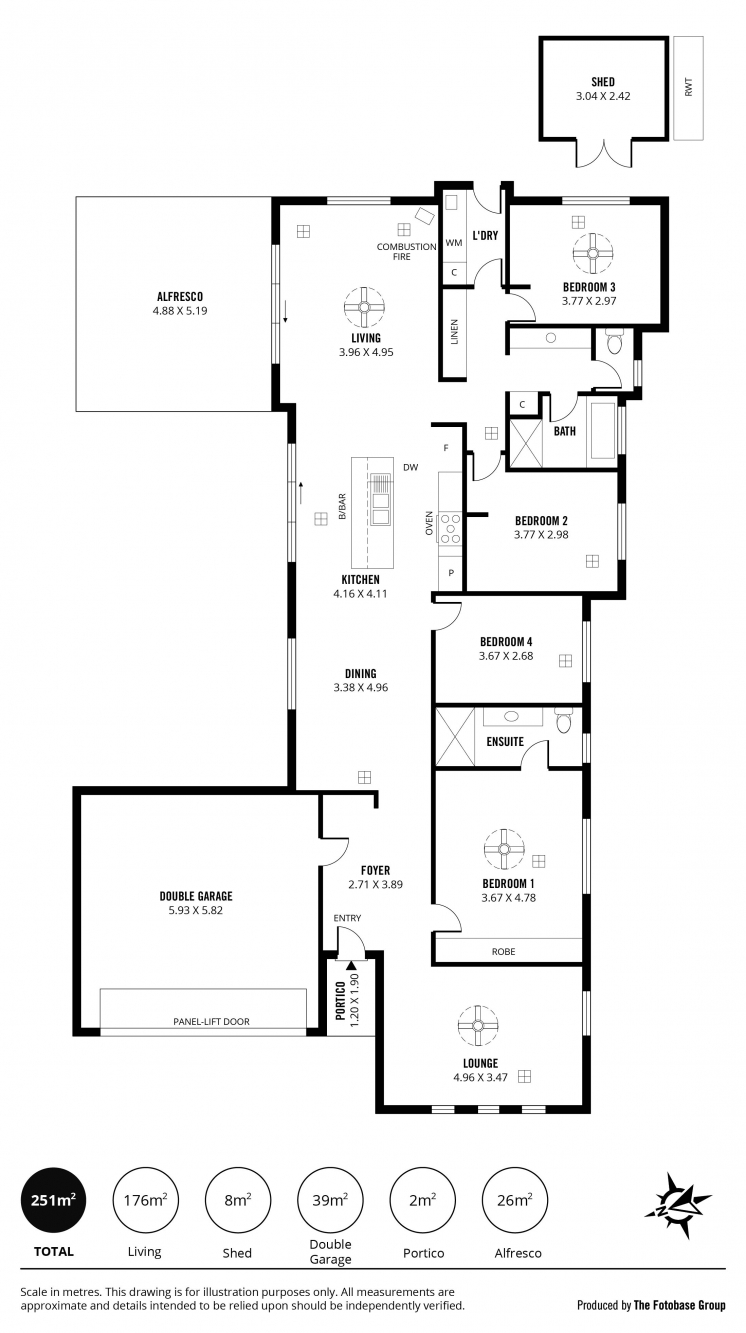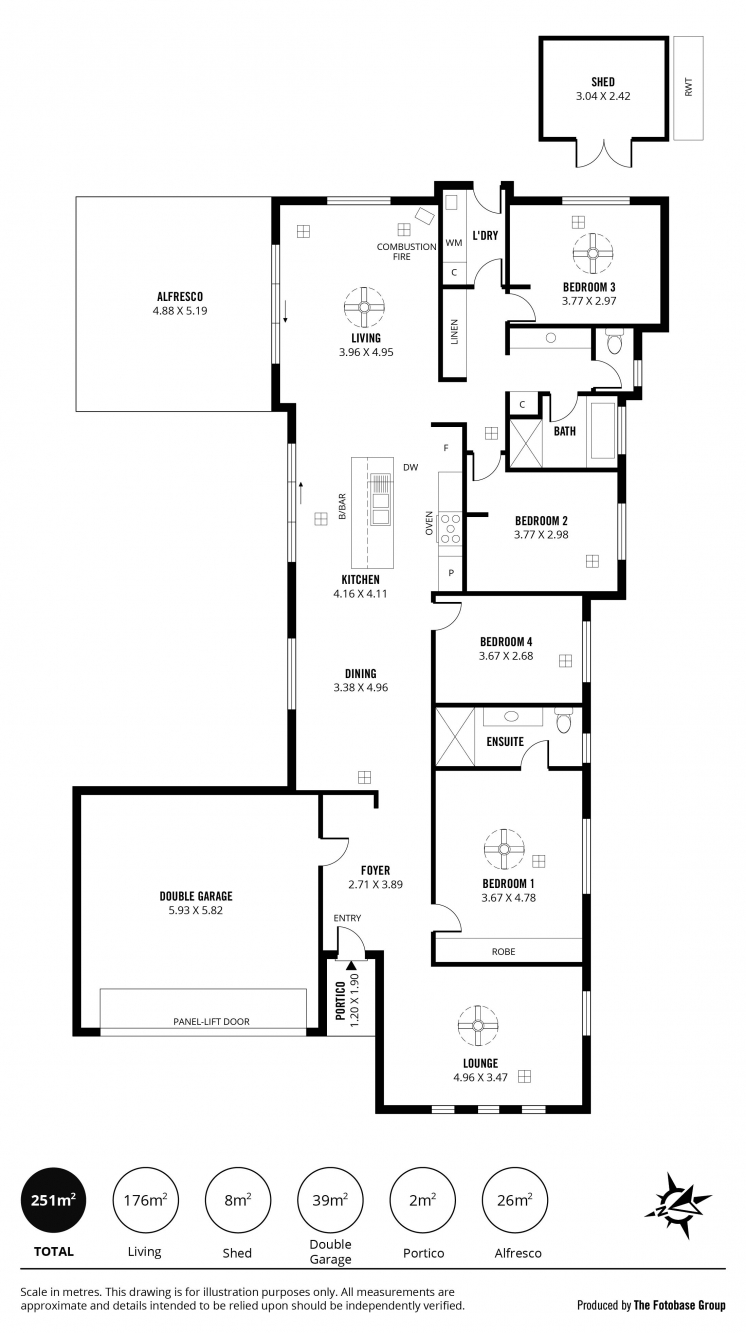











































Mount Barker
2 Morialta Grove
Gallery Living Perched Atop The Springlake Estate
Perched proudly on a premium corner allotment in the sought-after Springlake Estate, 2 Morialta Grove, Mount Barker is an opportunity in itself. This Gallery Living masterpiece delivers bold architectural flair, and a floorplan designed for both family function and unforgettable entertaining.
Boasting 4 spacious bedrooms, 2 sleek bathrooms, and dual living zones, this home is tailored for comfort, flexibility, and privacy. Whether you're hosting guests in the expansive open-plan kitchen/living/dining area, retreating to the second lounge for a quiet movie night, or cozying up next to the combustion heater - every space feels effortlessly considered.
The gourmet kitchen is the true heart of the home, boasting a large Belling Oven, striking design features, and a seamless connection to indoor and outdoor entertaining zones. Step outside to an oversized private alfresco that's perfect for weekend BBQs or twilight drinks, all surrounded by landscaped gardens and Springlake's signature serenity.
Car lovers and storage seekers will love the oversized double garage, while the clever floorplan ensures the kids (or guests) have their own zone, away from the luxurious master suite with 6-door Floor to Ceiling Built in Robes and a luxurious ensuite.
Located on the high side of the estate, you're not just buying a home - you're claiming a lifestyle, with walking trails, lakes, parks, and cafes just moments away.
CT / 6193/655
Council / Mount Barker
Land / 485 sqm
All information provided has been obtained from sources we believe to be accurate, however, we cannot guarantee the information is accurate and we accept no liability for any errors or omissions. Interested parties should make their own enquiries and obtain their own legal advice.
Property Features
- House
- 4 bed
- 2 bath
- 4 Parking Spaces
- Land is 485 m²
- Floor Area is 176 m²
- Study
- Dishwasher
- Courtyard
- Shed
- Ducted Heating
- Ducted Cooling
- Fully Fenced
PROPERTY ALERTS
Register for property alerts to stay up to date and be the first to gain access to newly listed properties.
SIGN UP
CONNECT YOUR UTILITIES IN MINUTES.
Pick your choice of provider and sign up online or call one of our highly trained staff will assist you in getting set up.

What's your property Worth?
Get an instant property report before you sell

Off Market
Get early access to our exclusive properties before they hit the market
