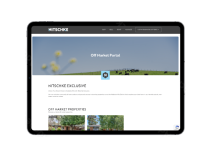









































































Stirling
48 Mabel Street
Finally.... The One That Ticks Every Box
This light filled home, located on a flat block in the heart of Stirling, is just walking distance to the Main Street, Woorabinda Bushland Reserve, Heathfield High School, Foodland and the Stirling Hotel. It doesn't get much better!
A welcoming sky lit entrance flows through to an open living, dining and large modern galley kitchen. The kitchen is complete with generous caesar stone bench top, 900mm oven, gas stovetop and ample storage; it's a chef's dream! The entire home has been designed with functionality in mind, with built-in storage and a large laundry also serving as a butlers pantry to the kitchen.
The upper level, with blackbutt timber flooring throughout, boasts four spacious bedrooms with built-in robes (two with lofts), providing even more living space. The master bedroom is complete with an ensuite, walk-in-robe and direct access to a private outdoor sitting area.
The six metre cedar bi-fold doors connects inside to outside, stepping onto the expansive dream deck. This space offers the perfect entertaining space, where you can enjoy the serene, natural beauty of the Adelaide Hills with family and friends. The rear yard offers a low maintenance garden, providing space for smaller gatherings, complete with an open/close Vergola and decking with built-in bench seating.
This home delivers comfort for a large family, ticking every box. With a self-contained area downstairs, it can be used to further entertain guests, serve as a teenager's paradise, or provide the option to generate revenue through dual living. You'll find a multi-purpose living space, with a kitchen/bar, living/rumpus/home theatre, study, bathroom, an additional bed for guests, and a workshop with storage, suitable for a cellar.
This property is more than just a house - it offers a new lifestyle, providing the perfect blend of comfort, versatility, and connection to nature. So if you're looking for a place to grow your family, retire with additional income or simply enjoy one of Adelaide's most sought after suburbs in the Adelaide Hills, this home is for you.
Features:
- Blackbutt timber flooring throughout
- 6m Cedar Bi-fold Doors
- Velux skylights
- Expansive 100m2 merbau architectural deck
- 25m2 motorised open/close Vergola alfresco
- 10 car parking spaces (3 Undercover)
- Winter creek to welcome the ducks
- Second driveway with space for a garage, caravan, trailer or boat
- Bed 1 with WIR, ensuite with underfloor heating & private outdoor sitting area
- Bed 2, 3 & 4 with BIR (two with lofts)
- 3 recently renovated bathrooms
- Kitchens with caesar stone bench tops
- Gas cooktops
- Attic in laundry (functions as Butler's pantry)
- Large workshop/tool room, storage &/or cellar
- Rear garden irrigation
- Heating/Cooling: combustion heater; open fireplace; two split-systems; ducted reverse-cycle in bedrooms
- Wood storage
CT / 5164/643
Council / Adelaide Hills
Land / 1023 sqm
All information provided has been obtained from sources we believe to be accurate, however, we cannot guarantee the information is accurate and we accept no liability for any errors or omissions. Interested parties should make their own enquiries and obtain their own legal advice.
Property Features
- House
- 5 bed
- 3 bath
- 10 Parking Spaces
- Land is 1,023 m²
- Floor Area is 312 m²
- Study
- Dishwasher
- Built In Robes
- Workshop
- Balcony
- Deck
- Courtyard
- Outdoor Entertaining
- Ducted Heating
- Ducted Cooling
PROPERTY ALERTS
Register for property alerts to stay up to date and be the first to gain access to newly listed properties.
SIGN UP
CONNECT YOUR UTILITIES IN MINUTES.
Pick your choice of provider and sign up online or call one of our highly trained staff will assist you in getting set up.

What's your property Worth?
Get an instant property report before you sell

Off Market
Get early access to our exclusive properties before they hit the market

