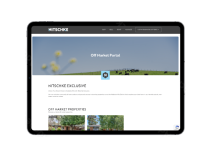



































Mount Barker
8 Cabot Lane
Fresh, Modern Living in the Heart of Aston Hills
Best Offers By 19th May 2025 At 11AM (USP)
From its beautifully landscaped entrance to the rear-lane secure carport, this 2025-built Rivergum home offers effortless living right on the doorstep of Aston Hills' vibrant community.
Here, low-maintenance living meets the buzz of the neighbourhood – a manageable block ideal for first-time buyers, young families, investors, and downsizers alike.
The open-plan living area is bathed in natural light, with soft white tones, ducted climate control, and wide sliding doors that invite the sunshine in. Upstairs, a second lounge opens to a private balcony – the perfect spot to unwind while overlooking the rolling greens of Aston Hills Golf Course.
The gourmet kitchen impresses with high quality appliances, a 600mm gas cooktop, electric oven, walk-in pantry, and a spacious island bench perfect for breakfast gatherings and evening chats.
Plush carpets lead to three generously sized bedrooms – the master retreat features a walk-in robe and sleek ensuite, while bedrooms two and three come with built-in robes and are just steps from the main bathroom, complete with a full-sized tub, and an additional third separate toilet.
Outside, a paved courtyard offers a serene alfresco space among fresh, easy-care landscaping, complemented by a discreet rainwater tank for added efficiency.
Wrapped in the community warmth of Aston Hills, you're within easy reach of Drakes Supermarket, Wok the Duck, fitness clubs, cafés, Schnithouse, La Romana Pizza Bar, Edge Early Learning, the Regional Sports Hub, and the future Aquatic and Leisure Centre – with Mount Barker Central just 7 minutes away and a 35-minute freeway drive to the Adelaide CBD.
Urban energy, country charm – Aston Hills proves that you really can have it all.
We Love:
- 2025-built Rivergum home on a low-maintenance block
- Rear lane secure carport with panel lift door
- Open-plan living/dining with large sliding doors
- Upstairs lounge with private balcony views
- Gourmet kitchen with high quality appliances, 600mm gas cooktop, electric oven, island bench & walk-in pantry
- Master bedroom with walk-in robe & ensuite
- Bedrooms 2 & 3 with built-in robes
- Main bathroom with large bathtub, shower & separate third toilet
- Ducted air conditioning throughout
- Plush carpets to all bedrooms
- Paved outdoor entertaining area
- Freshly landscaped, low-care gardens
- Rainwater tank for water efficiency
- Footsteps to shops, cafés, childcare, sports hub & future health centre
- 7 minutes to Mount Barker Central, 35 minutes to Adelaide CBD
Freedom starts here – and it feels just like home.
CT / 6303/896
Council / Mount Barker
Land / 194 sqm
All information provided has been obtained from sources we believe to be accurate, however, we cannot guarantee the information is accurate and we accept no liability for any errors or omissions. Interested parties should make their own enquiries and obtain their own legal advice.
Property Features
- House
- 3 bed
- 2 bath
- 2 Parking Spaces
- Land is 194 m²
- Balcony
- Ducted Heating
- Ducted Cooling
PROPERTY ALERTS
Register for property alerts to stay up to date and be the first to gain access to newly listed properties.
SIGN UP
CONNECT YOUR UTILITIES IN MINUTES.
Pick your choice of provider and sign up online or call one of our highly trained staff will assist you in getting set up.

What's your property Worth?
Get an instant property report before you sell

Off Market
Get early access to our exclusive properties before they hit the market
