






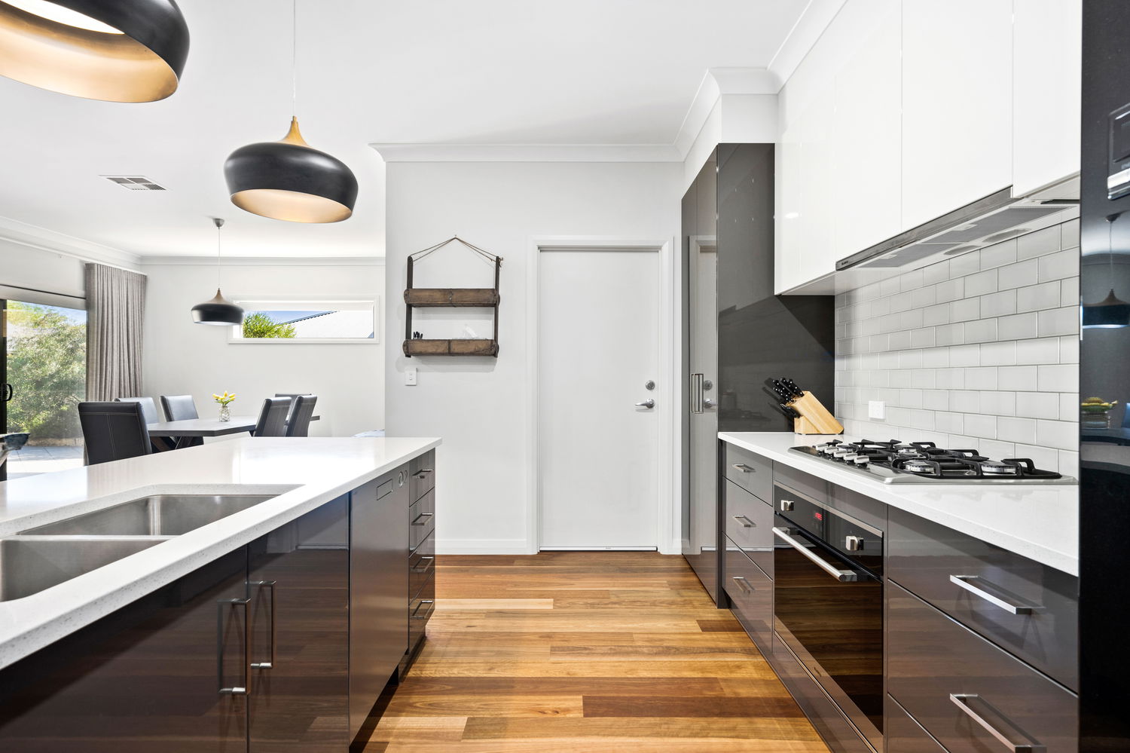

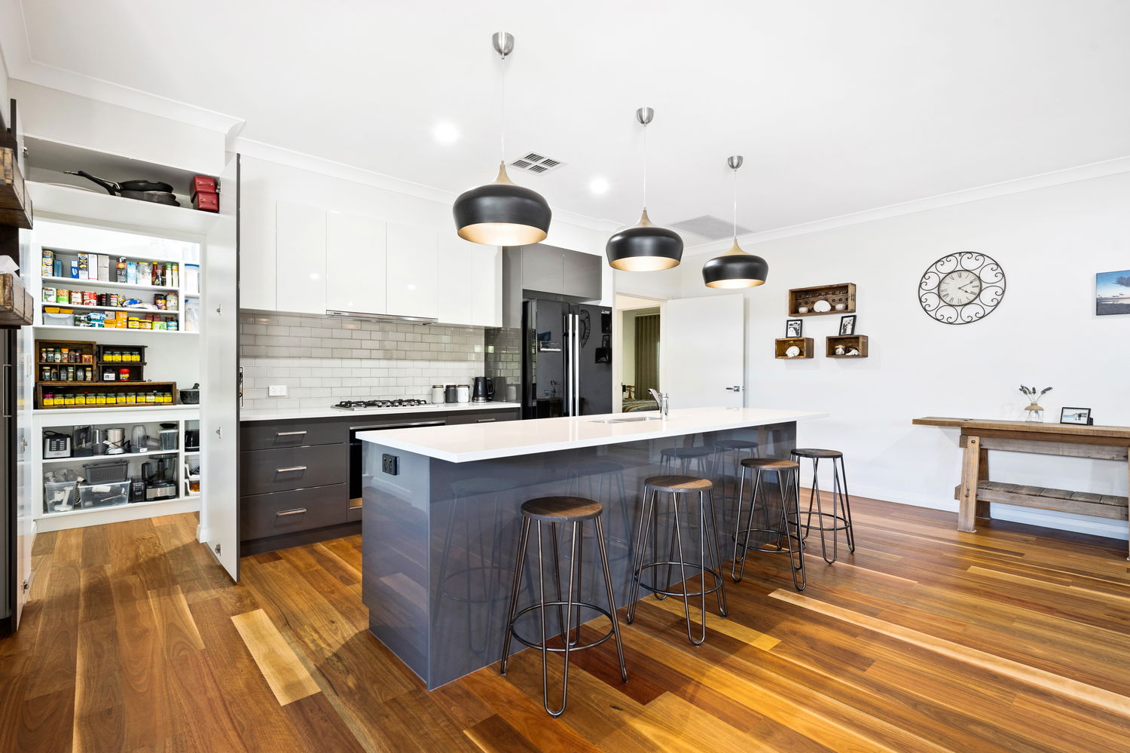







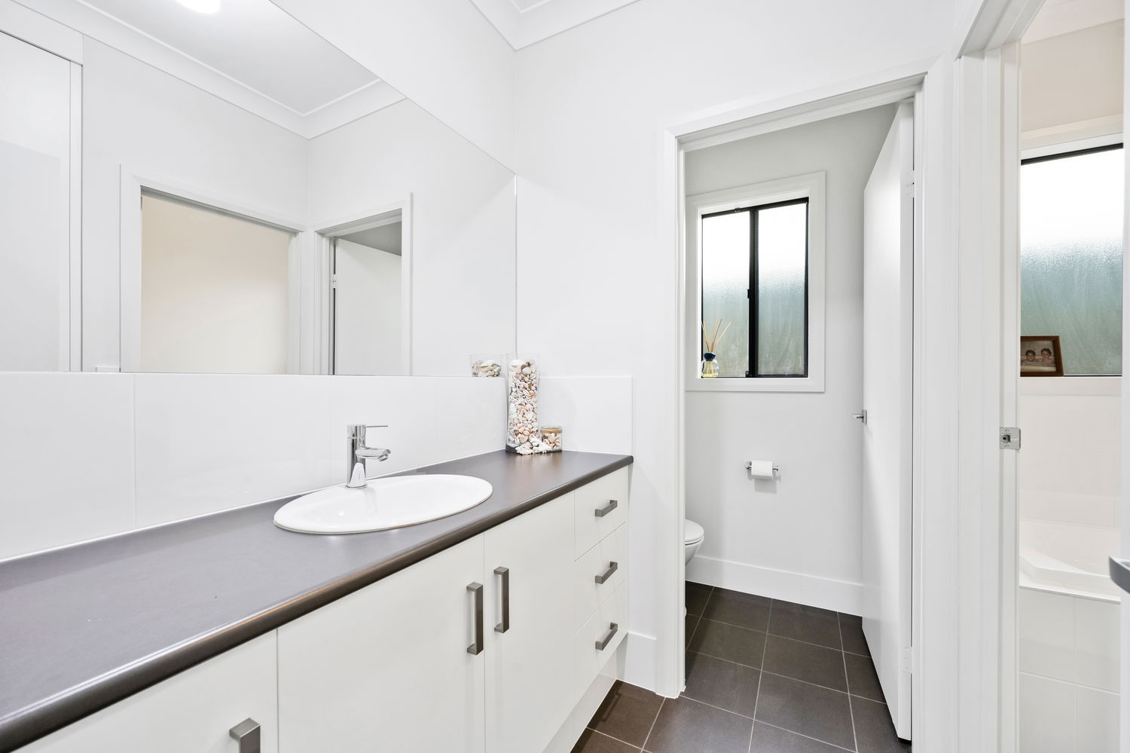


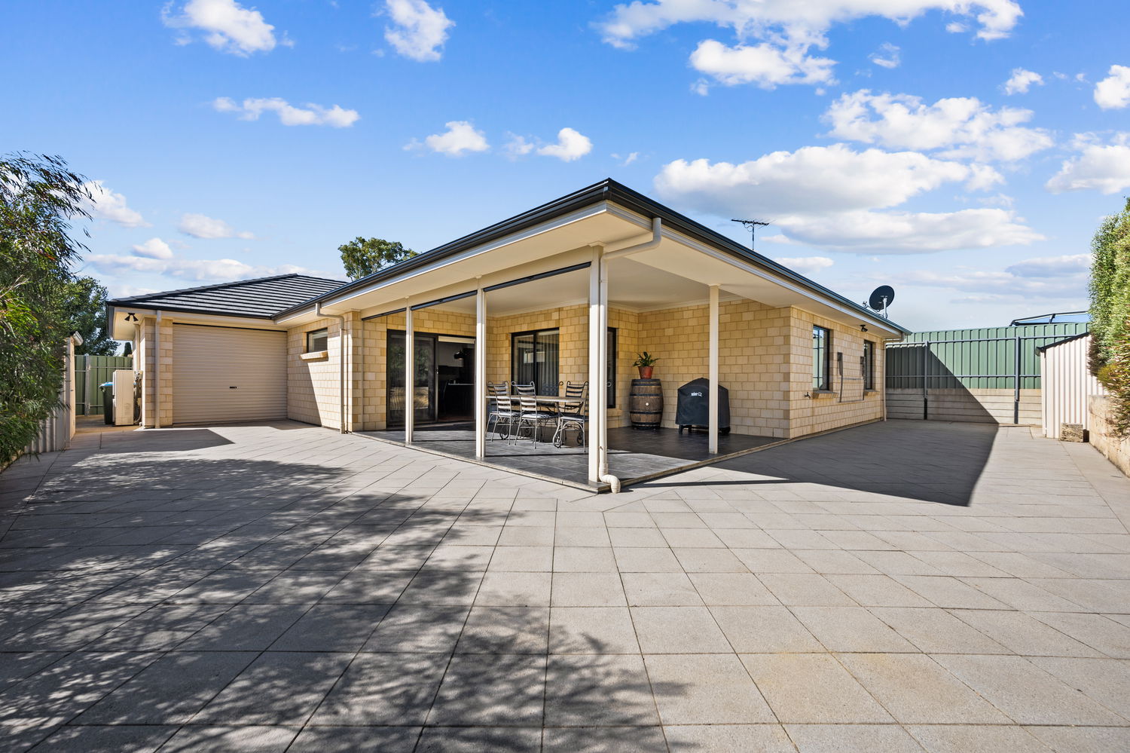





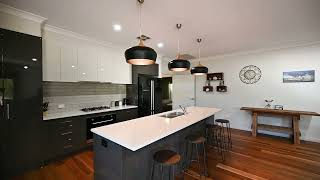


















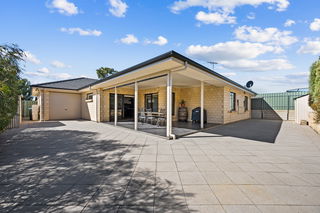

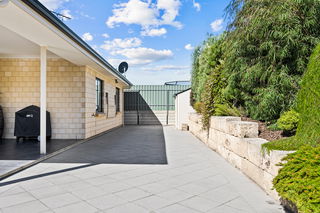

Nairne
65 Rachel Circuit
Stylish and Low Maintenance 4 Bedroom Oakford Home - A Dream Come True!
Welcome to this stunning and ultra low-maintenance 4 bedroom, 2 bathroom built by Oakford Homes. Boasting high 2.7m ceilings, this well-designed property offers a perfect blend of style, functionality, and easy upkeep.
Step inside and be instantly impressed by the well-appointed kitchen, featuring exquisite stone benches, bespoke cabinetry, a walk-in pantry, and top-of-the-line appliances including a 900mm electric oven and gas cooktop. Prepare meals with ease and convenience, enjoying the exquisite craftsmanship and attention to detail that went into creating this culinary masterpiece.
The spacious and inviting living areas are sure to impress. Discover a gorgeous formal lounge that could easily be converted into a home theatre, providing the perfect spot for cozy movie nights and family gatherings. The open-plan family, meals, and dining area is bathed in natural light, boasting a slow combustion fire and ducted reverse cycle air-conditioning for year-round comfort.
Outside, the alfresco area is tiled and complete with fitted Ziptrak blinds, offering the ideal space for entertaining and relaxing. Adjacent to this is the low-maintenance backyard, featuring a convenient garden shed and separate woodshed for storage. With Margaret River Limestone retaining walls, Australian Native plantings providing ultimate privacy, and automated irrigation, both the front and backyard are a delight to the senses. Furthermore, with trailer and vehicle access to the backyard through the double garage, parking will never be an issue.
This home is perfect for those with a busy lifestyle or for those who love to travel. With everything move-in ready and easy to maintain, you can simply lock up and leave with peace of mind. Don't miss out on this incredible opportunity to own a stylish and low-maintenance property in the sought-after suburb of Nairne.
Contact us today to arrange an inspection and see for yourself what this dream home has to offer. Don't delay - your perfect home awaits!
CT / 6144/745
Council / Mount Barker
Land / 684 SQM
All information provided has been obtained from sources we believe to be accurate, however, we cannot guarantee the information is accurate and we accept no liability for any errors or omissions. Interested parties should make their own enquiries and obtain their own legal advice.
Property Features
- House
- 4 bed
- 2 bath
- 2 Parking Spaces
- Land is 684 m²
- Floor Area is 275 m²
- 2 Toilet
- 2 Open Parking Spaces
PROPERTY ALERTS
Register for property alerts to stay up to date and be the first to gain access to newly listed properties.
SIGN UP
CONNECT YOUR UTILITIES IN MINUTES.
Pick your choice of provider and sign up online or call one of our highly trained staff will assist you in getting set up.

What's your property Worth?
Get an instant property report before you sell
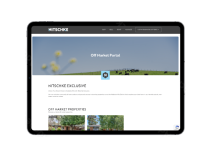
Off Market
Get early access to our exclusive properties before they hit the market

