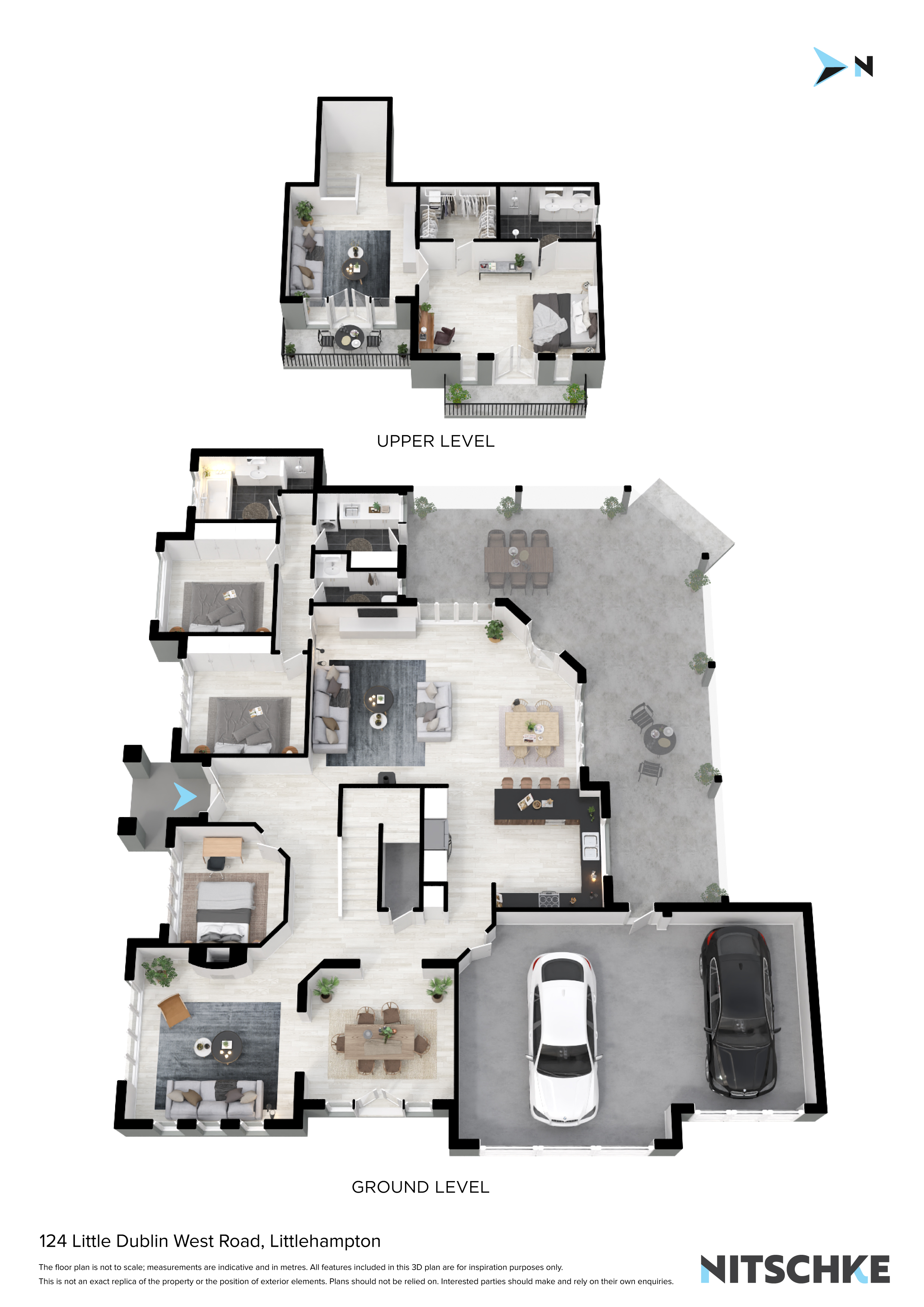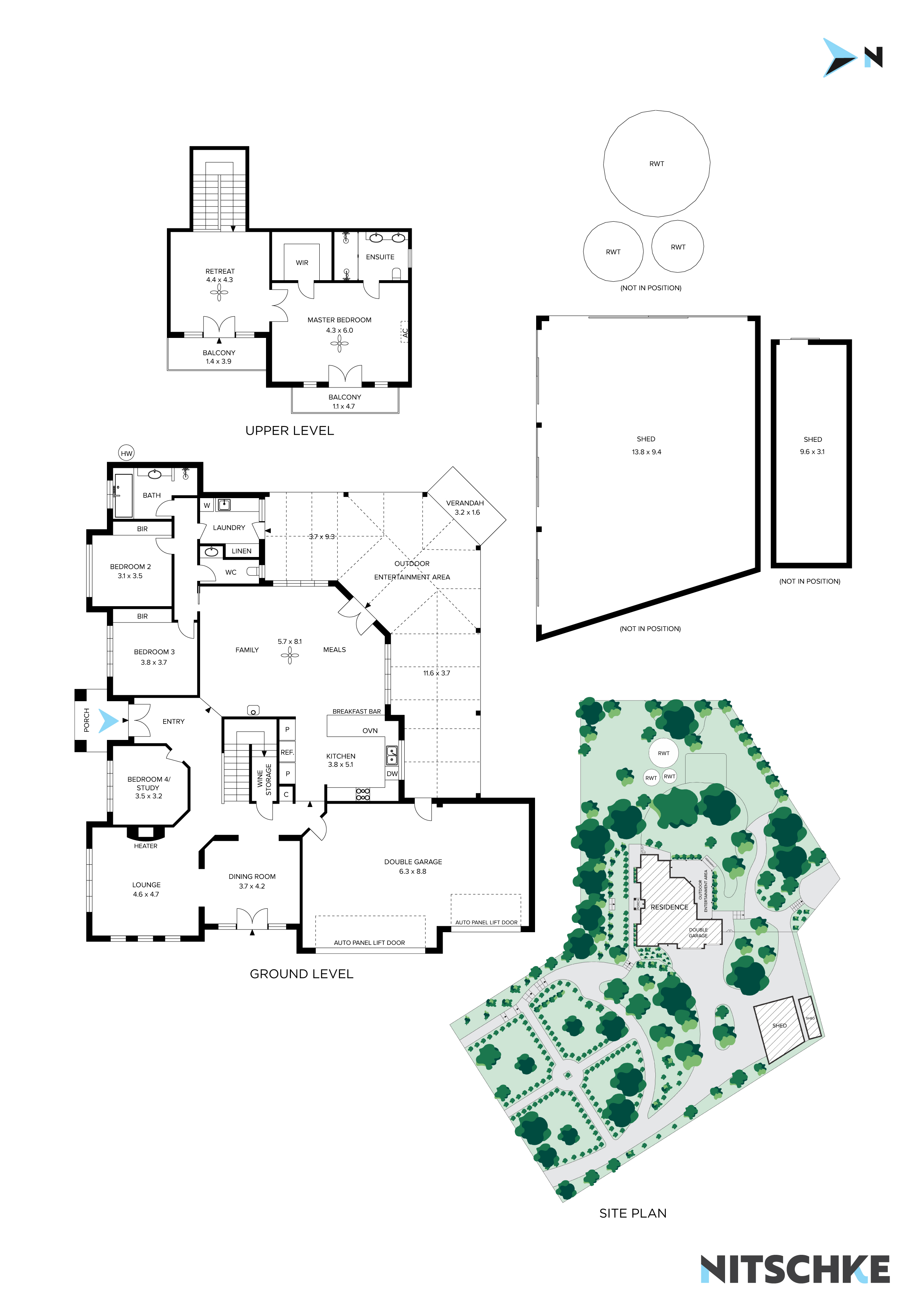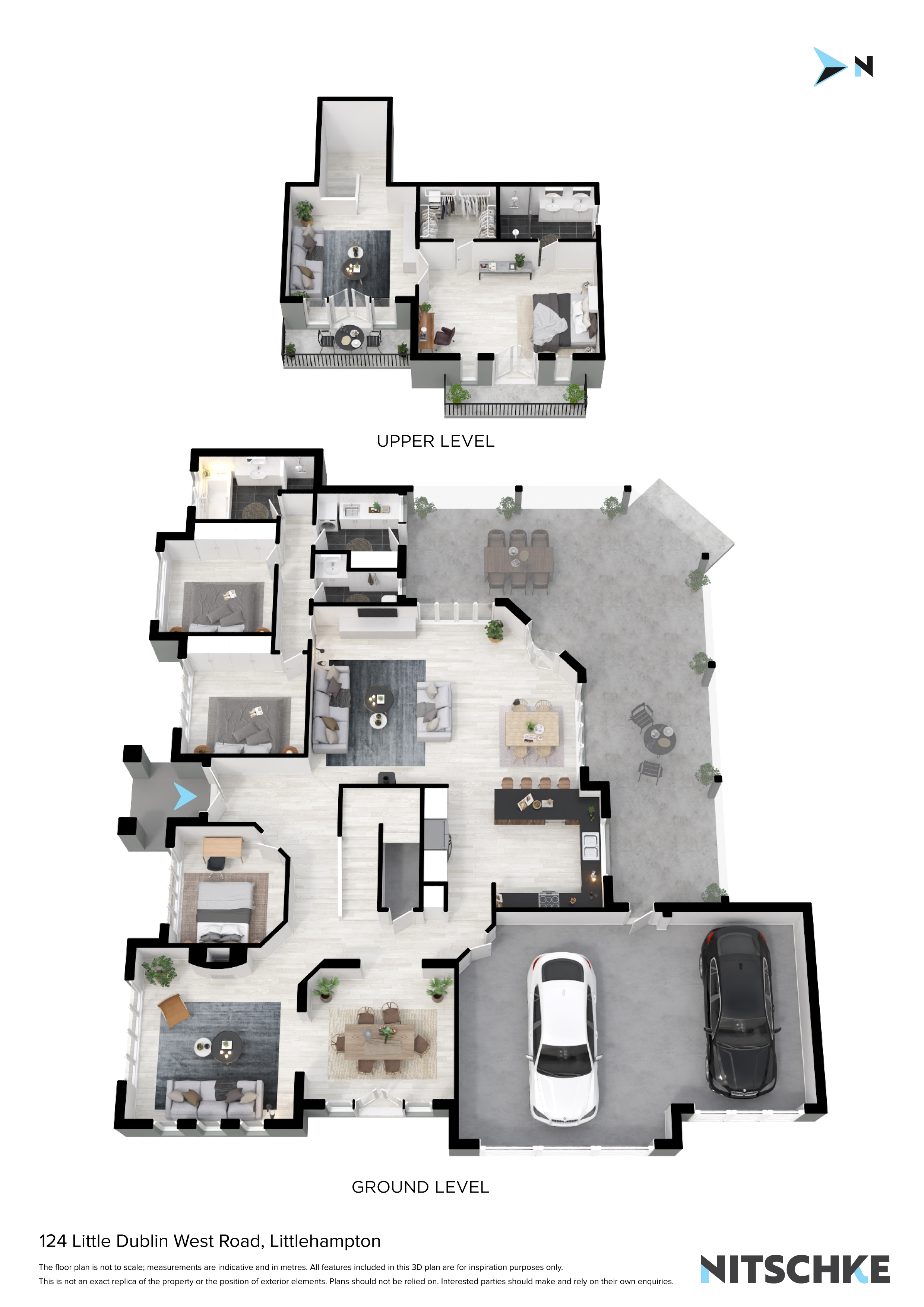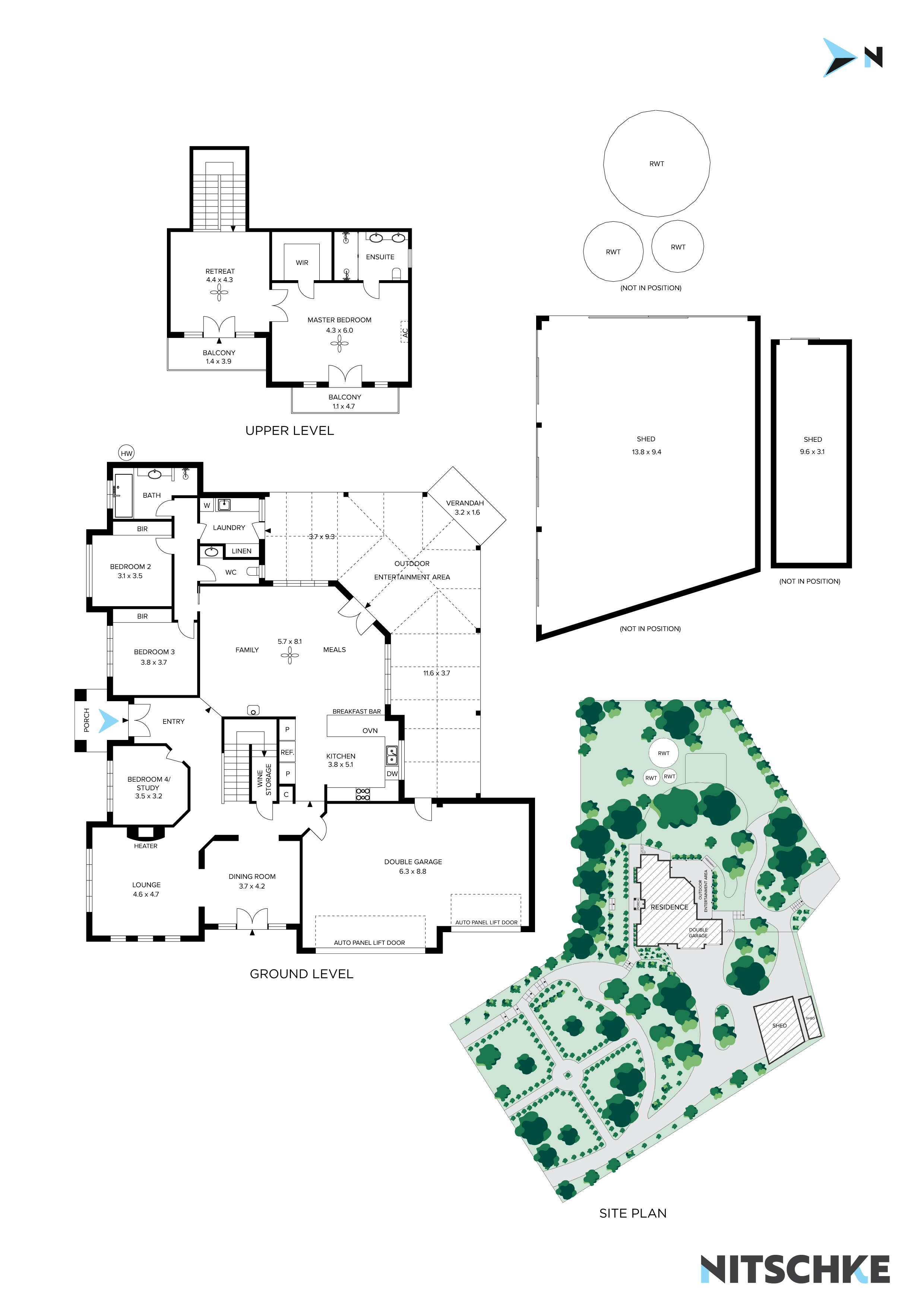






















































Littlehampton
124 Little Dublin West Road
MAKE AN OFFER'Dublin House' - A Private Sanctuary Where Luxury Meets Tranquility
Nestled amongst majestic established gums and accessed through secure electronic gates, this magnificent Scott Salisbury home offers something truly special on one private hectare — a lifestyle where architectural excellence meets natural beauty in perfect harmony. Built in 2003 and thoughtfully enhanced over the years, this is where grand living and peaceful seclusion become one.
The magic of this home lies in how it celebrates both intimate family moments and grand entertaining. The heart of the home flows beautifully from the formal dining room through to the expansive open-plan kitchen, dining, and living area. Here, the completely renovated kitchen — just four years young — commands attention with its 900mm oven, Miele dishwasher, striking mirror splashback, and generous proportions. Every detail speaks to quality, from the abundance of storage to the way natural light streams through the Velux skylight with its clever rain sensor.
What truly sets this home apart is the inspired two-level living design. Downstairs, three generous bedrooms (two with built-in robes) share the main level with two distinct living spaces — the formal areas for special occasions and the relaxed family zone with its cozy gas heater and thermal blinds for year-round comfort. Discover the hidden wine cellar tucked beneath the staircase, perfect for the connoisseur.
Ascend to your own private retreat upstairs, where the master suite unfolds like a luxury hotel. This isn't just a bedroom — it's a sanctuary. The spacious retreat living area opens onto your private balcony, while the generous master bedroom also enjoys balcony access. Both spaces feature roller shutters and double glazing for ultimate comfort and privacy. The luxurious ensuite impresses with its double vanity, double shower, heated towel rail, and the convenience of having everything in one beautifully appointed space.
Climate control has been perfected throughout with ducted reverse cycle air conditioning, complemented by a split system in the master suite and R3.5 insulation ensuring year-round comfort. The beautiful timber floors flow throughout, creating warmth and continuity.
Step outside to where this property truly shines. The covered pergola with fitted blinds creates the perfect outdoor room, overlooking spectacular gardens that showcase the best of both formal and natural landscaping. Mature deciduous trees create a stunning seasonal backdrop, while the majestic established eucalyptus provide that quintessential Australian bush setting and complete privacy from neighbours. The beautifully maintained gravel pathways wind through established garden beds featuring lush agapanthus, vibrant seasonal plantings, and carefully curated native species.
The formal hedging provides structure and year-round greenery, while the natural bush setting beyond creates an almost park-like atmosphere. Dog-proof fencing means everyone in the family can enjoy this expansive space safely. The impressive infrastructure includes a cyclone-proof shed of approximately 130 square metres, triple garage, and an incredible 30,000 gallons of rainwater storage. Add the 10.5 kilowatt solar system and electric hot water, and you have a property that's as sustainable as it is spectacular.
This is more than just acreage living — it's a carefully orchestrated blend of formal gardens and natural bushland, where towering gums and thoughtful landscaping create absolute privacy and tranquility. Whether you're entertaining friends on the pergola, enjoying a quiet coffee on your private master balcony while overlooking the tree canopy, or simply wandering the garden paths, this property offers something increasingly rare — true peace without compromise.
What you'll love:
• Scott Salisbury designed home on one private hectare
• Stunning two-level layout with master retreat upstairs
• Four-year-old gourmet kitchen with 900mm oven & Miele appliances
• Three living areas including formal dining and upstairs retreat
• Master suite with private balcony, luxury ensuite & climate control
• Beautiful timber floors with Velux skylight and mirror splashback
• Wine cellar storage under the stairs
• Covered pergola with fitted blinds for outdoor entertaining
• Triple garage plus 130sqm cyclone-proof shed
• Sustainable features: 30,000L rainwater, 10.5kW solar, electric hot water
• Dog-proof fencing and beautifully established gardens
• Ducted reverse cycle air conditioning throughout
Perfect for those who understand that true luxury lies not just in beautiful spaces, but in the peace and privacy to truly enjoy them.
Land Area: 1 hectare
Built: 2003
All information provided has been obtained from sources we believe to be accurate, however, we cannot guarantee the information is accurate and we accept no liability for any errors or omissions. Interested parties should make their own enquiries and obtain their own legal advice.
Property Features
- House
- 4 bed
- 2 bath
- 6 Parking Spaces
- Land is 1.03 hectare
- Floor Area is 315 m²
- 2 Toilet

CONNECT YOUR UTILITIES IN MINUTES.
Pick your choice of provider and sign up online or call one of our highly trained staff will assist you in getting set up.

What's your property Worth?
Get an instant property report before you sell

Off Market
Get early access to our exclusive properties before they hit the market

