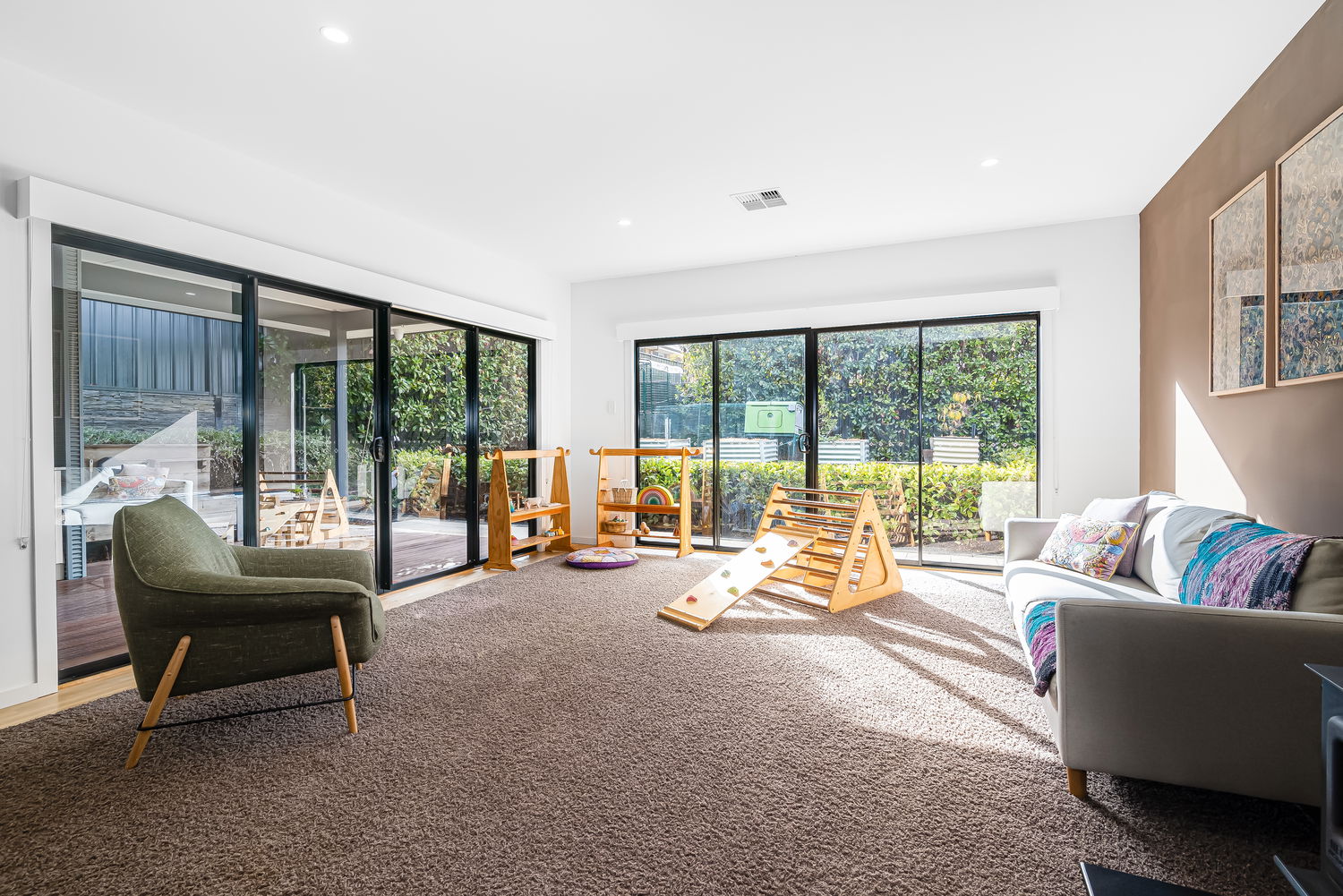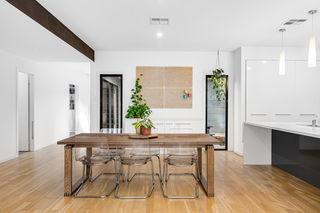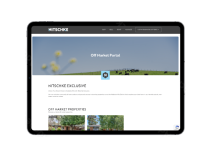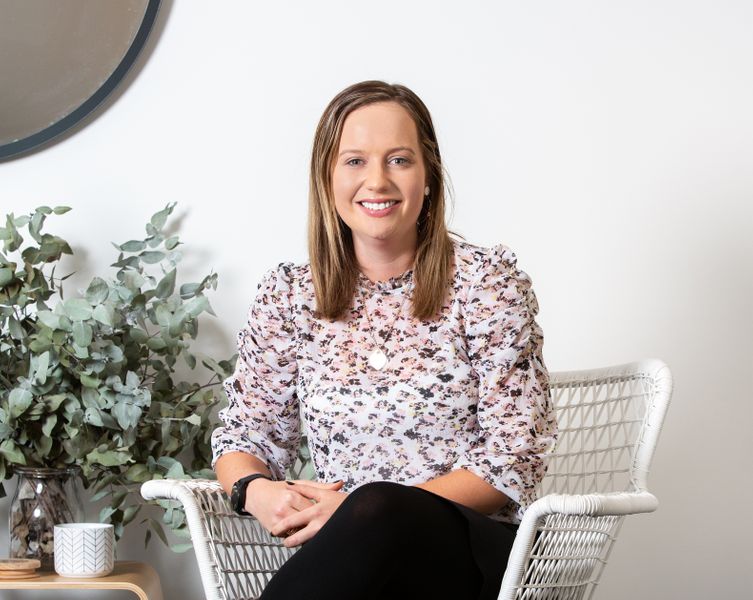









































Mount Barker
10 Bluestone Drive
Smart and Sustainable Sophistication
This stunning haven is a 4 bedroom former Gallery Living Display Home that oozes quality, elegance and sustainability throughout.
Freshly painted exterior and interior smart design are evident upon arrival, with a combination of Hebel, Colorbond steel, architectural reinforced cladding and hardwood, creating an energy-efficient design. This smart use of materials ensures natural heating and cooling, thanks to the quality of energy efficiency employed in the build plus there is 5.2kw Solar system with online monitoring.
The open-plan communal living areas are bathed in natural light from a stunning internal courtyard. The modern kitchen with an island bench and stainless steel appliances including a new Miele dishwasher, connects seamlessly to the alfresco, timber-decked pavilion as well as the generous, meals and living area.
Sleeping in this beautiful home is absolute tranquility. Each of the kids' bedrooms are generous in size and have floor-to-ceiling built-in robes and the Master Suite has a floor-to-ceiling built-in robe also and a luxurious ensuite with double vanity.
Fully fenced front and rear yard with remote controlled automatic driveway gate. The beautiful rear yard is perfect for hosting small gatherings or entertaining family and friends. Additional features of the home include a separate home office, double garage with internal access, high-end upgraded finishes, full-width vanity mirrors, designer vanity cupboards, modern down lighting throughout, ducted reverse cycle heating and cooling, security screen doors to front and laundry, wood fire in living/kitchen, quality window coverings, sheers and rollers and venitians, large in ground sandpit with shade sail, garden shed and raised vegetable beds in garden.
Located within walking distance to parks, reserves, local trails, public transportation, and schools, this smart and modern home is awaiting your arrival. For further information contact Jamie Hershman or Claire Ritchie.
CT / 6084/596
Council / Mount Barker
Land / 650 SQM
All information provided has been obtained from sources we believe to be accurate, however, we cannot guarantee the information is accurate and we accept no liability for any errors or omissions. Interested parties should make their own enquiries and obtain their own legal advice.
Property Features
- House
- 4 bed
- 2 bath
- 2 Parking Spaces
- Land is 650 m²
PROPERTY ALERTS
Register for property alerts to stay up to date and be the first to gain access to newly listed properties.
SIGN UP
CONNECT YOUR UTILITIES IN MINUTES.
Pick your choice of provider and sign up online or call one of our highly trained staff will assist you in getting set up.

What's your property Worth?
Get an instant property report before you sell

Off Market
Get early access to our exclusive properties before they hit the market
